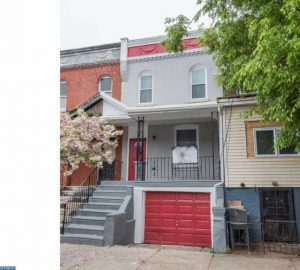5225 Larchwood Avenue Philadelphia PA
Posted by Michele Hewitt-Webster // February 25, 2017
 This amazing home in Cedar Park section has been totally transformed with great attention to detail
This amazing home in Cedar Park section has been totally transformed with great attention to detail
Enter through our signature red door from the porch and be prepared to have your breath taken away. The first floor is a spacious airy open floor plan with lots of special details, including an electric fireplace, hardwood floors, recessed lighting exposed brick wall, and wrought-iron railing. Tucked under the stairs is a powder room.
The kitchen sparkles with brand-new stainless steel appliances; mosaic back splash and granite counter top and lots of storage in the dark kitchen cabinets. Behind the kitchen is a mud room with plumbing installed for your washer and dryer and access to the basement and the small yard which will be the perfect place to sit and catch the summer breeze.
Upstairs you will find a private Master Suite with plenty of closet space and private bath. Two more bedrooms and a modern hall bath with all new high end fixtures. Each bedroom is carpeted have ceiling fans.
Extra Bonus This is one of the few homes in the area that has a so you won’t have to worry about parking.
This house has brand new windows and exterior doors, new roof, new HVAC system including central air, new water heater, new roof and upgraded plumbing and electric systems
This house will not be on the market long.
| Beds | 3 | Baths. | 2.5 | Square Ft. | 1312 |
| Style | Townhouse | Heating | Gas | Parking | 1 car garage |
|